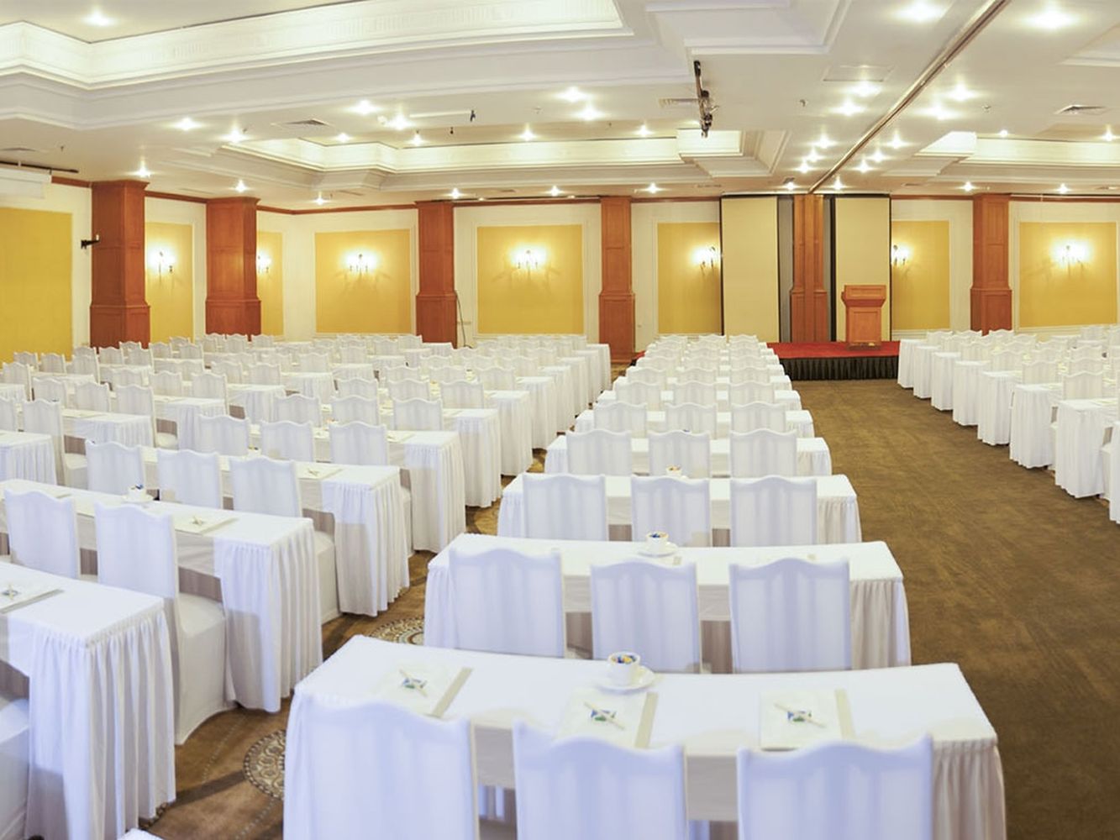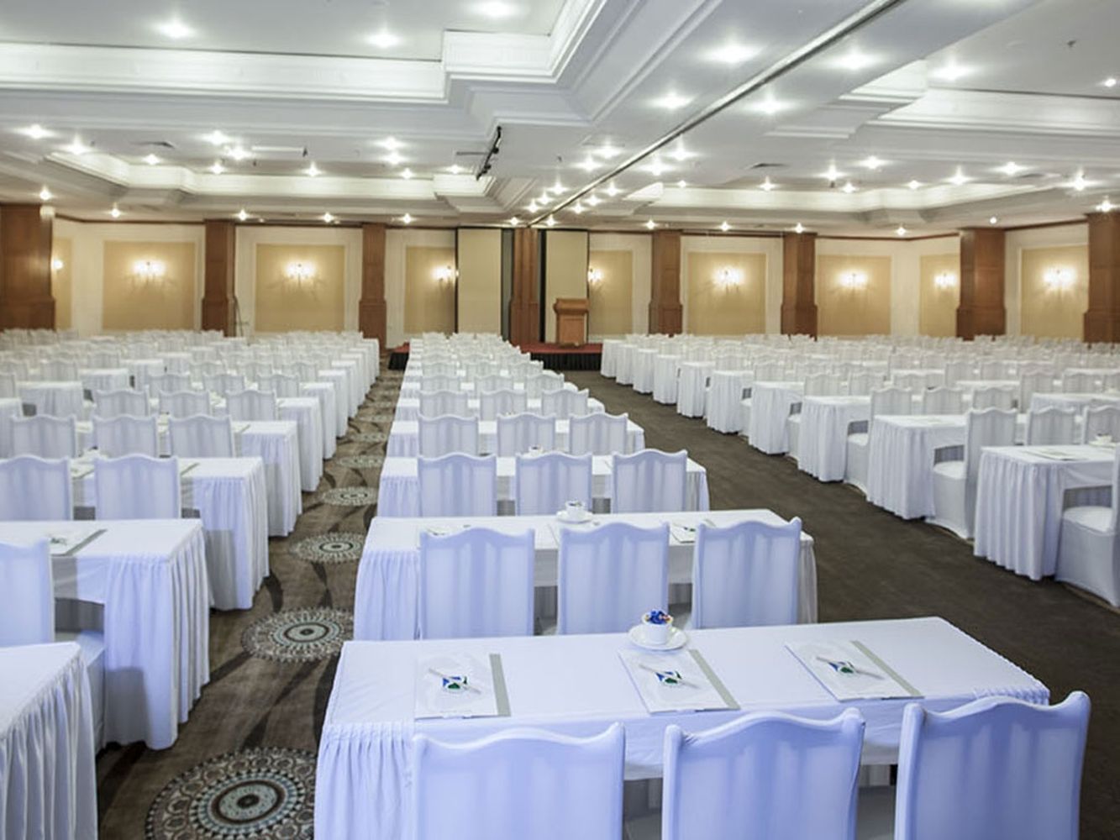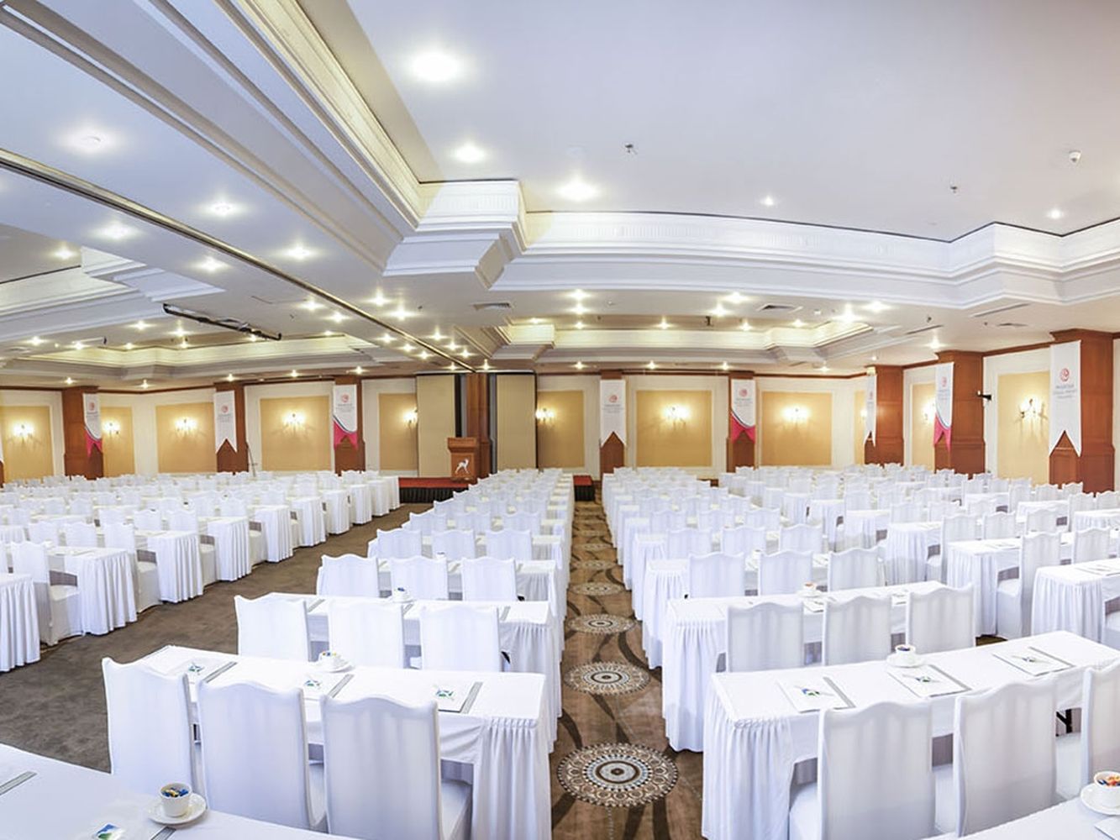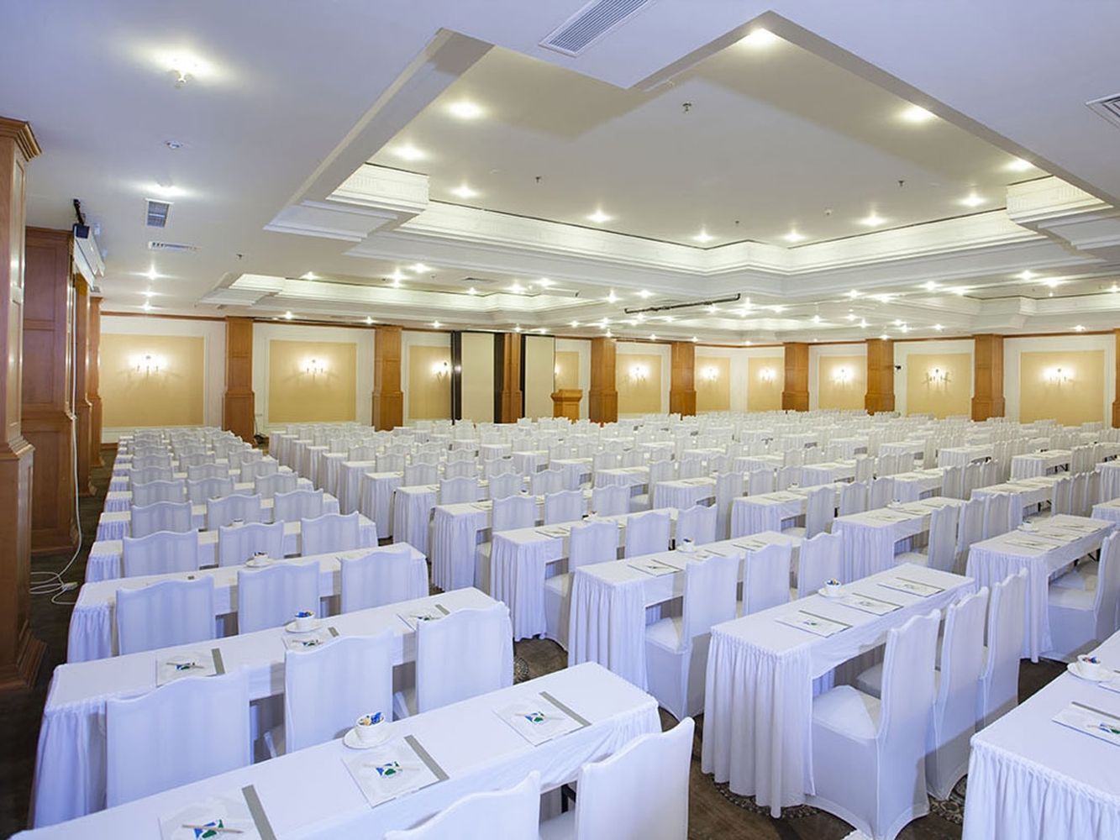| MEETING AND BANQUET FACILITIES | |||||
| Halls and Capacities | M2 | Dimensions ( meter ) Height x lenghth x width |
Theater | Classroom | Banquet |
| Taurus | 500 | 4,5 X 25x 25 | 500 | 400 | 350 |
| Taurus 1 | 250 | 4,5 X 12,5 x 25 | 250 | 200 | 175 |
| Taurus 2 | 250 | 4,5 X 12,5 x 25 | 250 | 200 | 175 |
| Phaselis | 50 | 3,5 X 9,8 x 5 | 50 | 30 | 30 |
| Elite | 100 | 2,5 X 12,0 x 6,5 | 150 | 100 | 120 |
| Salon (Game Room) | 50 | 2,6 X 12,5 X 5 | 60 | 40 | |
| Foyer | 160 | 4,2 x 14,2 x14,2 | |||
*Taurus Meeting Room is a combination of Taurus 1 and Taurus 2 Meeting Rooms.
*Free Technical Equipment : Tribune, screen, projector, wireless microphone, lectern microphone, lapel microphone, flipchart internet, barcovision.




